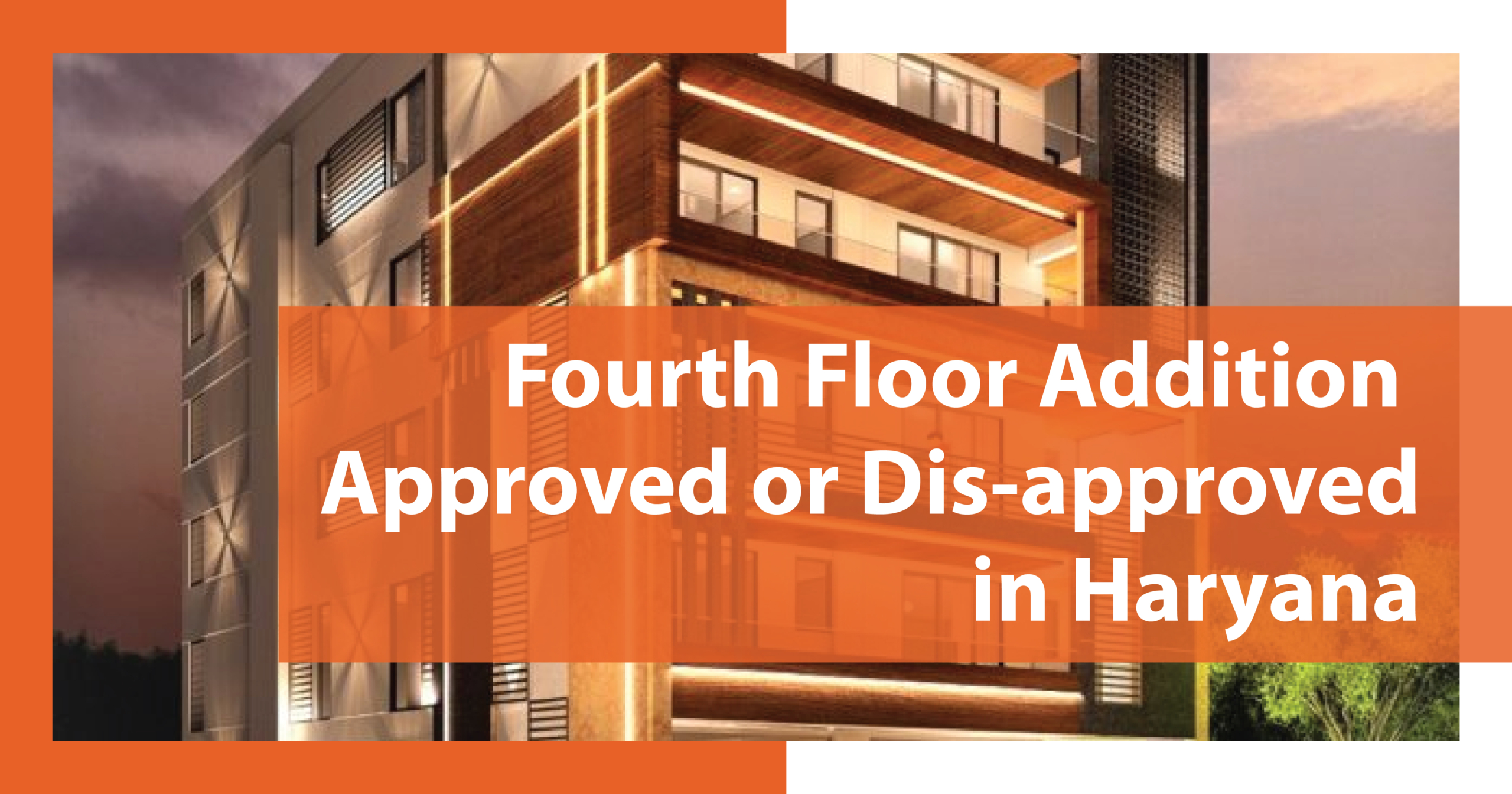The Haryana government has recently announced a ban on new applications of projects for stilt plus four-storey structures in the state. The decision was taken to address the growing problem of population explosion and inadequate infrastructure in residential colonies. It is important to note that the ban is not related to unauthorized constructions but rather a proactive step was taken by the government to manage the growing population and infrastructure challenges in the state.
How Will the Real Estate in Gurgaon Impact After Government’s decision?
It has been reported that the Haryana government allowed the construction of buildings up to four floors in 2019. However, the recent ban has come as a setback for many developers who had plans to construct stilt plus four-story structures. This will impact the prices of the land as developers purchased the land at a much higher price with the expectation of being able to construct stilt plus four-storey structures.
This move by the government will have an impact on the real estate market in Gurgaon, which is a hub for commercial and residential development in the state. The demand for property in Gurgaon is likely to decrease, and prices may also witness a steady increment. Developers who had invested in land with the expectation of constructing stilt plus four-storey structures may face losses.
What’s Next from the Government?
However, it is important to note that the government has taken this decision in the interest of managing the growing population and infrastructure challenges in the state. The government has opened a portal wherein they are asking for suggestions from people regarding the same issue. This move by the government demonstrates a willingness to consider public opinion and address the concerns of all stakeholders.
The portal is open to the general public, developers, and builders, who can provide their suggestions and feedback on the matter. This will help the government make informed decisions based on the input received from all stakeholders. The government has also urged all developers and builders to cooperate with the decision and adhere to the regulations set by the government.
Thus, the ban on new applications for stilt plus four-storey structures in the state is a decision taken by the Haryana government to address the challenges of population growth and inadequate infrastructure. The move may have an impact on the real estate market in Gurgaon, but the government’s willingness to consider public opinion and feedback is a positive step towards finding a sustainable solution to the issue. It is important for all stakeholders to cooperate with the government and work together towards a better future for the state.
What is a Stilt Floor?
A stilt floor, also known as a raised floor or elevated floor, is a type of construction where the ground floor of a building is raised above the ground level by creating an open space or supporting the structure on columns or stilts. This open space or void is typically used for parking, storage, or other purposes, and is usually enclosed by a boundary wall or railing.
The open space underneath the ground floor provides additional ventilation and light to the building, which can be especially beneficial in hot and humid climates. This open space can also be used for other purposes, such as parking or storage.
In addition to their functional benefits, stilt floors can also be aesthetically pleasing. The raised structure creates an interesting visual element, and the open space underneath can be used to create a visually appealing landscape or garden.
Stilt floors are also used to comply with building regulations that require buildings to be constructed above a certain height from the ground level. In some cases, this may be due to environmental factors such as flood risk, while in other cases it may be for aesthetic or practical reasons.
When designing and constructing stilt floors, it is important to consider factors such as the height of the stilts or columns, the type of materials used, and the structure’s load-bearing capacity. The stilts or columns must be able to support the weight of the building and its occupants and any additional weight from vehicles or storage.
What is Stilt plus 4 Floors?
Stilt plus four floors refer to a building that has a stilt floor, which is raised above the ground level, and an additional four floors above it, making a total of five floors. The stilt floor is typically used for parking or storage, and the upper four floors are used for residential or commercial purposes.
In many cases, stilt plus four floors are constructed in areas with limited space or where the cost of land is high. By using a stilt floor, developers can create additional space for parking or storage without sacrificing valuable floor space for residential or commercial use.
However, it is important to note that the construction of stilt plus four floors can have an impact on the surrounding infrastructure, such as increased traffic, parking, and drainage issues. To address these concerns, local authorities may impose regulations on the construction of stilt plus four floors or ban them altogether.












